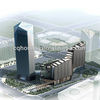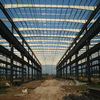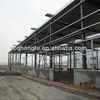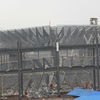Products
Contact Us
- Contact Person : Mr. Low Michael
- Company Name : Chongqing Honglu Steel Structure Co., Ltd.
- Tel : 0086-23-63661256
- Fax : 0086-23-68804441
- Address : Chongqing,Chongqing,10/F, Great Wall Hotel, No. 2nd Changjiang Road, Yuzhong District. Chongqing, China
- Country/Region : China
Multistorey light steel structure workshop
Product Detailed
Related Categories:Metal Building Materials
Multistorey light steel structure workshop
1. Decrease construction cost
2. Shorten construction period
3. Flexible design
The advantage of multistorey light steel structures workshop: earthquake resistance design for 8 degrees, wind resistance design for 60m/s, economical, fast construction, repeated disassembly, high usage rate, environmentally friendly, energy-saving.
1) STEEL PARTS:
a) Use H steel in main structural beams and columns parts, the size is according to the section of beams or columns in different span.b) Use C shaped steel in sub-structure purline. Use square steel tubes and C shaped steel in sub-structure of pitched roof parts. The size is according to section of the different parts.c) Rivet the doors and windows with square steel tubes or C shaped steeld) The treatment method of two-story villa floor: bolster with C shaped steel purline; tile 90mm celotex; tile bamboo glue board on the celotex; finally, tile PVC floor and floor tiles.e) Floor plates of toilets or kitchens should be cast live with concrete, convenient for water proofing. Construction methods: connect the galvanized corrugated steel plate and steel beams to support; cast live with concrete on it, treat it water proofing; finally, tile PVC floor or floor tiles.f) Connect H-style columns and foundation with bolts, embedded bolts in advance when processing foundation. Connect H-style columns and H-style beams with bolts, local tie welding.g) Connect sub-structure and main-structure with bolts.h) It’s both aesthetically pleasing and practical to use iron materials for staircases and fences.i) Conceal H steel beams in the rooms with ceiling.j) Conceal H steel columns in the rooms with decorative columns.k) Anti-corrosion treatment with anti-rust paint for all steel components. If there is special anti-corrosion needs for all steel components, it could be zinc treatment but the construction costs will increase. The cost of steel parts will increase USD161.3 per ton.
2) MAINTENANCE OF STRUCTURAL ELEMENTS:
a) 120mm thick for insulation; complex sandwich cements wallboard for outer walls. Connect wallboard and steel columns or steel beams with bolts. Process the slab joint with building structural adhesive and polymer mortar.b) Heat transfer coefficient = 0.2-0.33 w(2.k): a high thermal insulation materialc) Sound insulation value: 50db↑d) Easy to decorate: smooth, solid walls, can tile ceramic directly, paint and put up wallpaper materialse) Light: 30-35KG/m2, stronger than any other seismic performance of building materialsf) Reuse: wallboard can be reused, reduce construction waste, save resourcesg) Construction is not affected by the weather, generates little building waste, construction site clean-up is easyh) Efficient construction: 2 workers fix 40 m2 per day, notch convenient and fast, easy to install water and electricityi) 90mm thick, sound insulation performance good and composite sandwich concrete wallboard for internal walls. Connect wallboard and steel beams, or steel columns with bolts. Process the slab joint with building structural adhesive and polymer mortar.j) Sound insulation value: 40db↑3) WATER-PROOFING:
a) Deal roof with flexible GS waterproofing treatmentb) Deal kitchen and toilets with polypropylene waterproofing treatment4) Roofing tile: colored glass tiles or colored steel tiles
5) Aluminum alloy windows.
Multistorey light steel structure workshop






